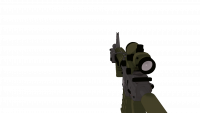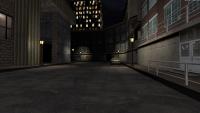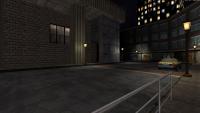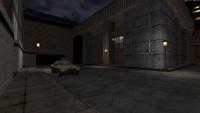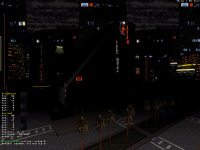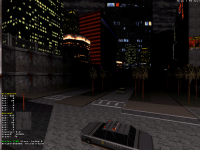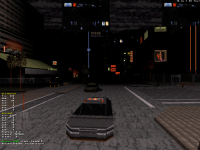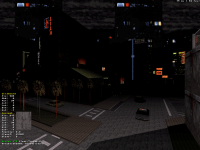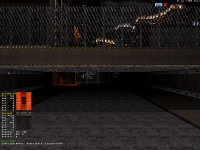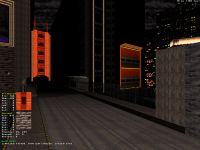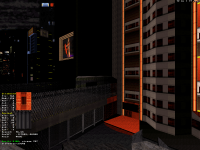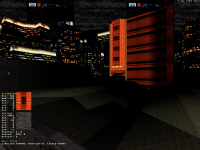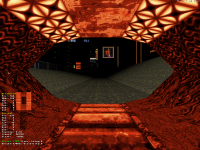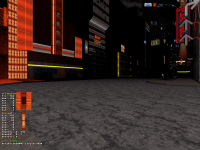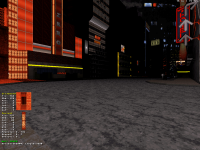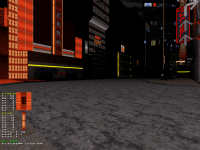Man, you work and post updates too fast for me to keep up with commenting on all that stuff!

Crazy amount of sectors, too, I doubt I'll be able to reach 1900 when I run out of walls myself. You're on quite a mapping spree, which is pretty great (at least from a mapper's perspective) if you managed to use your free from work time to get so much progress.
Now for the comments: I have a strong feeling from the first 3 shots (especially the first one) that either the wheels are too small or the police car is too wide, at least from that perspective. Also, my OCD begs to wrap the cars around in sprites (I'd use #1195) so their underside blends in with the street instead of leaving that brown-sand thing from the texture, but with 40 cars I imagine it'd be quite a hassle and I've no idea how many sprites that would use up and if that wouldn't play weird things with performance for you (plus again, that's just my OCD and something that should be barely noticable in actual gameplay).
It seems that screens 1 and 8 show the same part of the map (judging by how the buildings on the bounds of the map line-up), but from a different perspective, having these 2 screens together gives a nice sense of depth even before playing. Bridge looks pretty neat, always a fan of large-ass spriteworks that blend-in seamlessly with sectors, also nice use of textures (especially the tile on deck which is rarely used in this context I think).
As for the glitching building, well, you have my sympathy. Hopefully you can find some solution to keep it from player's view easily without spending too much time trying to figure a way to fix it.
As for my progress, I've been quite busy with work during the week, so the mapping sessions during last 3 days focused only on getting rid of the bugs and playtesting the level with SOS building overlaying for a test. The glitches with SOS itself were actually surprisingly easy to fix - there's not that much "2-way" windows, but there were some particularly vulnerable angles and places - now I think I've achieved a nice sense of "3D-ness" with that building, as parts of each floor can be visible from the outside and nothing glitches (gave it a really thorough tests, even for perspective normally unreachable for the player). One thing I found particularly cool was, in one place, I had to split a sector because of SOS-overlaying in exact location where a couple of moving sectors had their routes, so I joined the moving vertices to avoid collisions and it works perfectly, eliminating the glitching rendering and not interfering with the moving sectors.
The only bug I couldn't get rid of was one mirror starting to go HOM when looked at from the outside of the room it was located in, it only did it after I overlayed the other sectors on it. Nothing helped with it, so in the end I made it broken from the start, no idea what caused it - especially since there are also 2 more mirrors in this building, and I would rather expect them to glitch if anything, but they were perfectly fine. Another issue is with ambience sounds that were a bit too loud and hearable between the floors, but mitigated it as much as was possible I hope.
And now the biggest mapping satisfaction of the day for me, for the first time, I've played start-to-end through that large building to see if all the effects and sequencing works, and well... It does! Great feeling after meticulously tagging and testing each floor separately for past 2 months or so to only now see it in it's full glory like a clockwork mechanism (and testing different scenarios if nothing gets stuck if approached differently). In other words, I'm really happy with how it turned out now, with some interconnections and a nice balance between sequencing/effects/linearity and room for exploration/world-building. The whole place just gradually opens up, which is exactly what I aimed for. Fans of deep-exploration should feel rewarded here and there as well.
I've just noticed I have a total of 78 different version of the map made during various stages (along with "submap" used for making the SOS layers). Better safe than sorry!
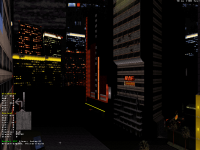
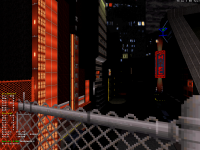
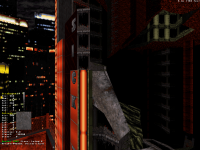
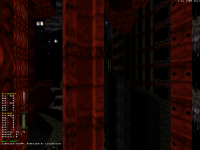
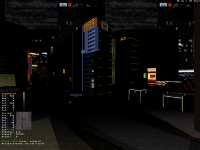
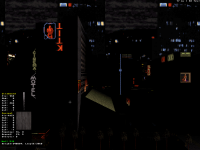
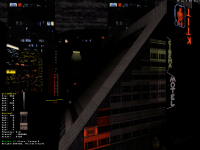

 Help
Help
 Duke4.net
Duke4.net DNF #1
DNF #1 Duke 3D #1
Duke 3D #1


